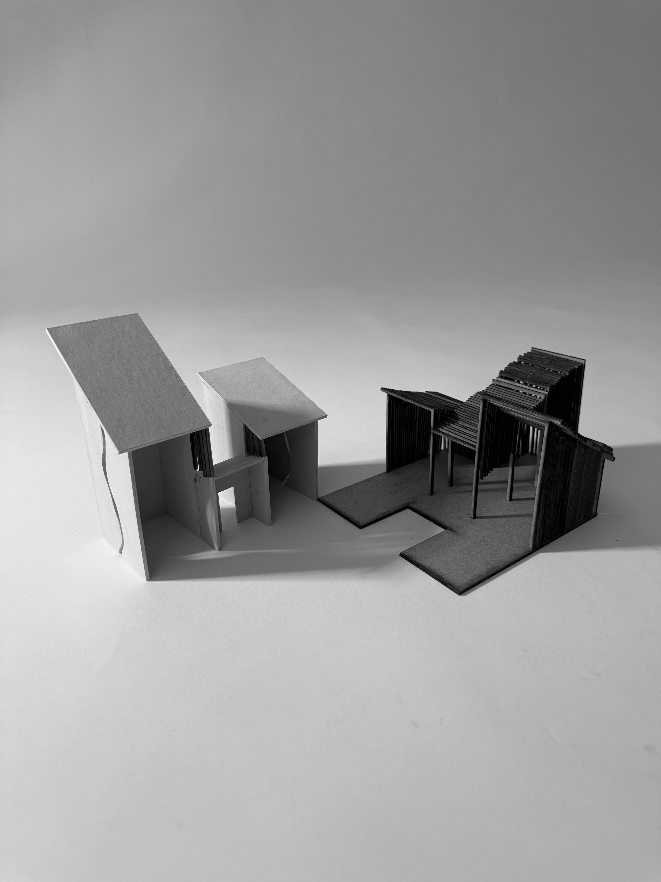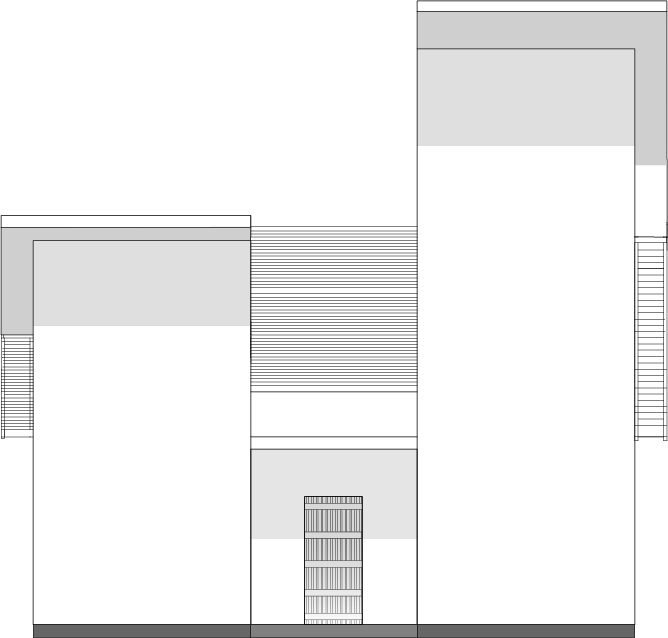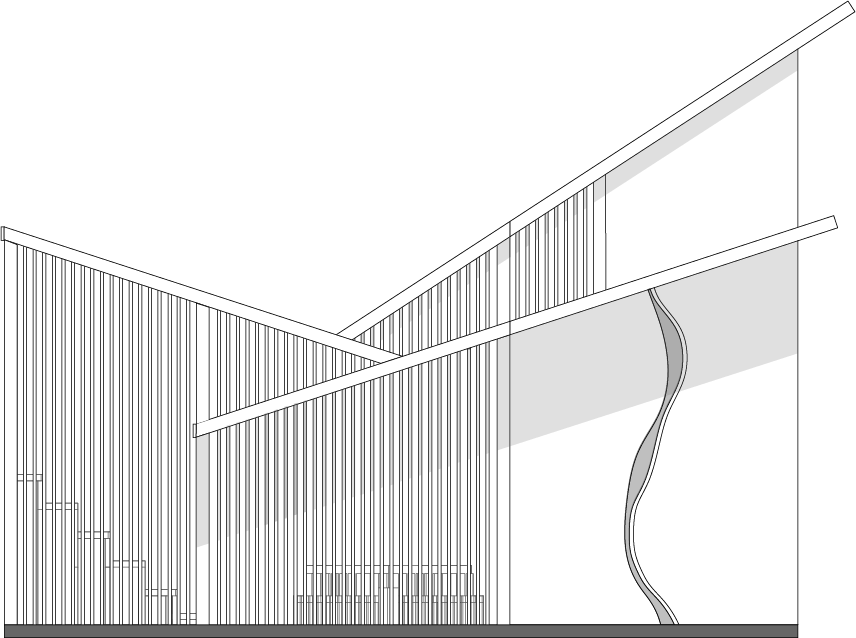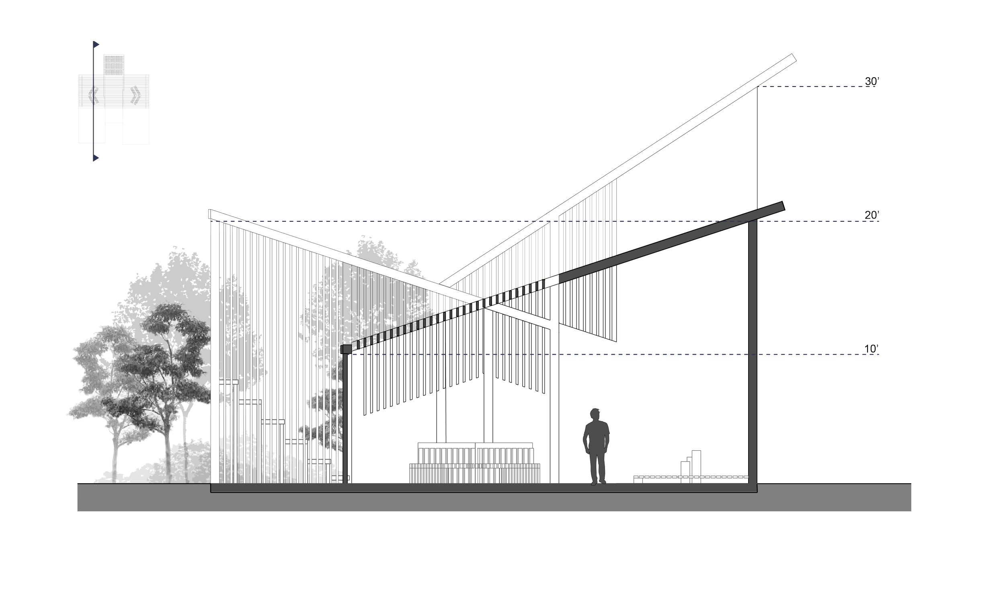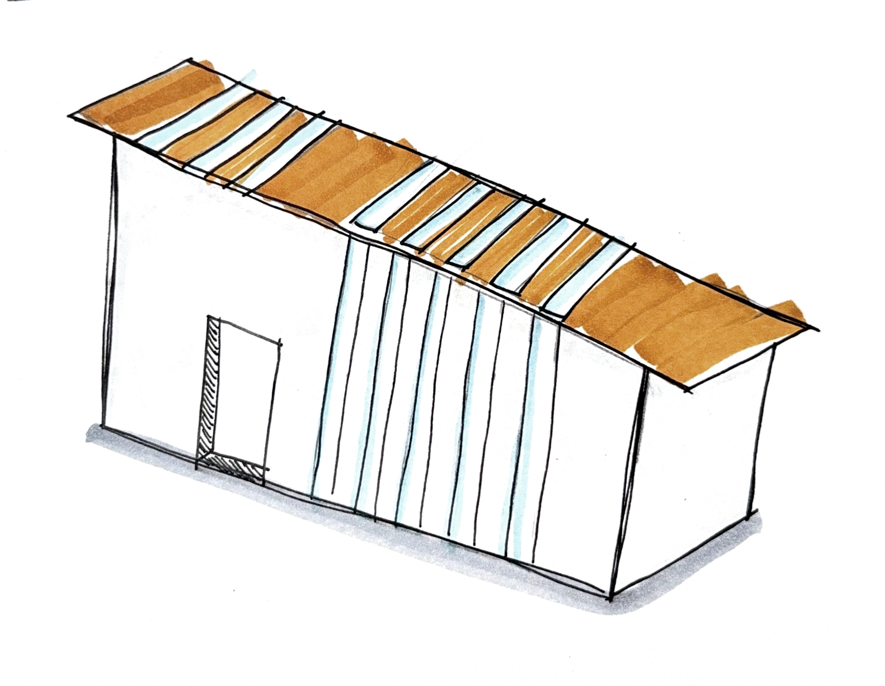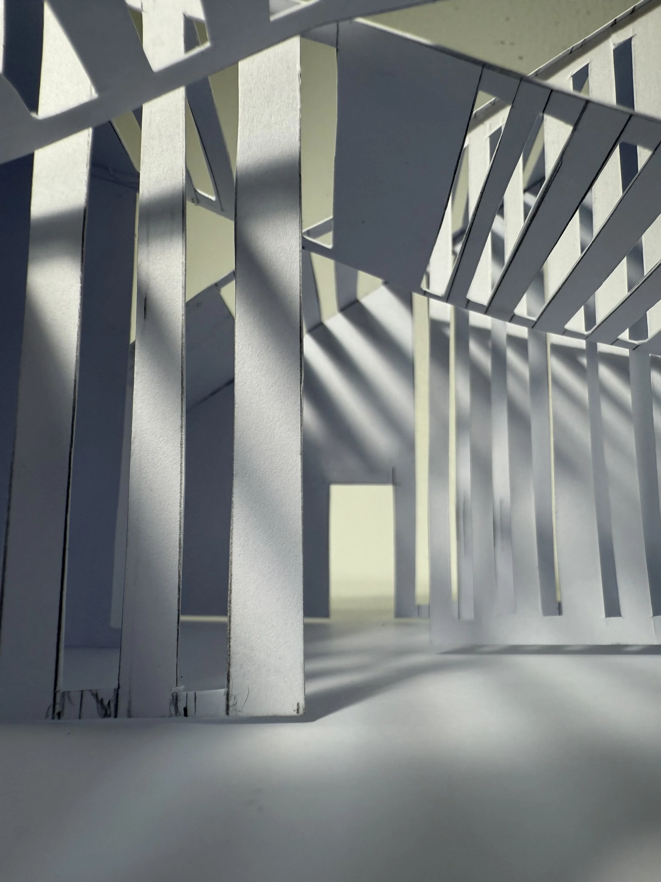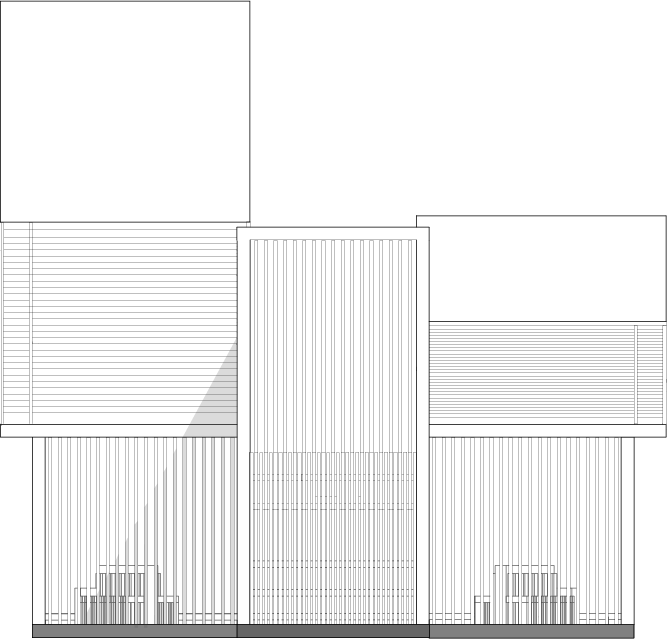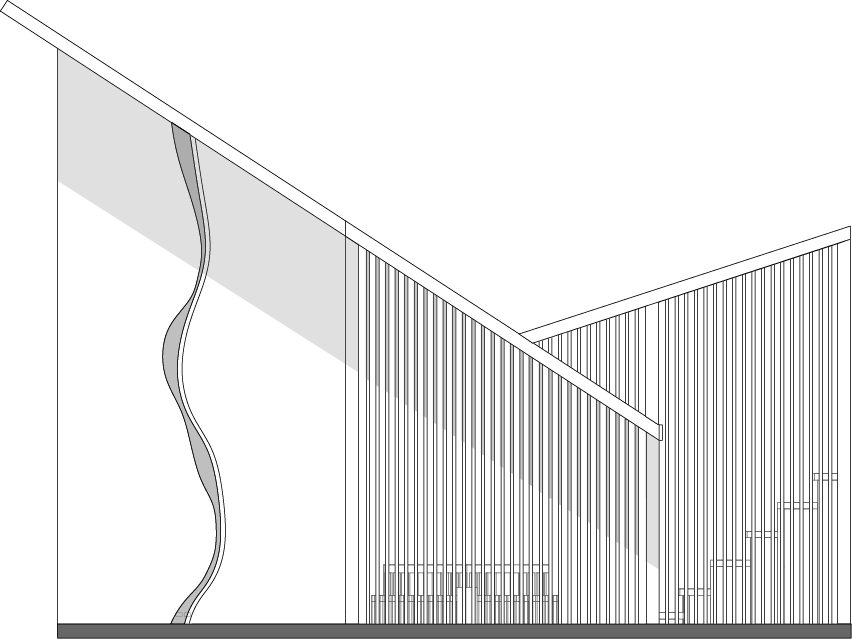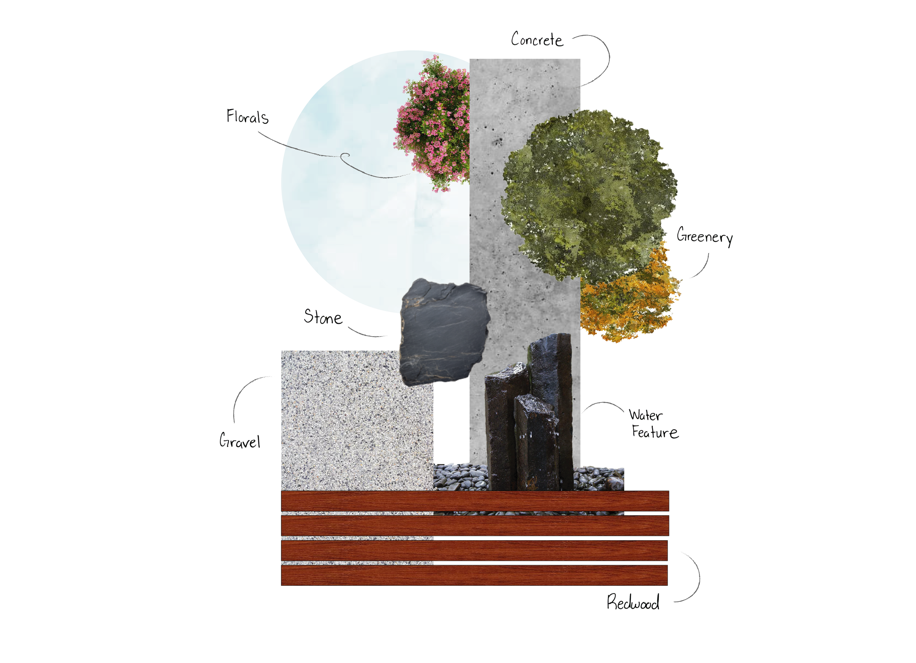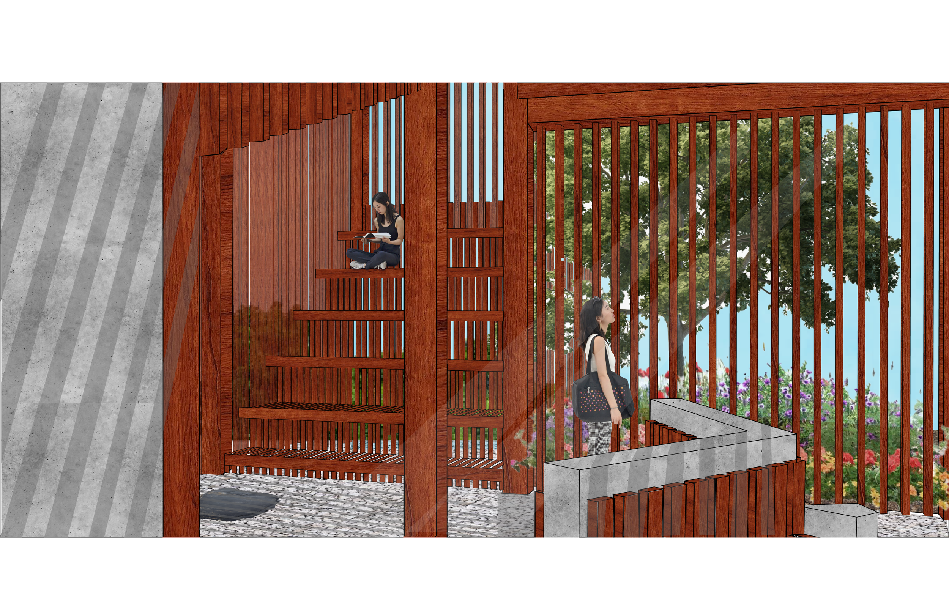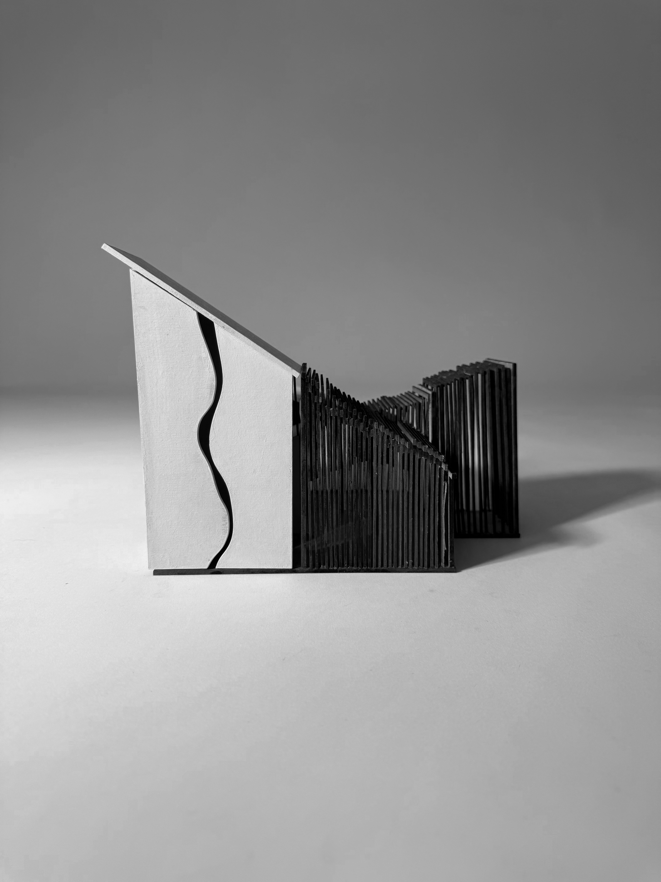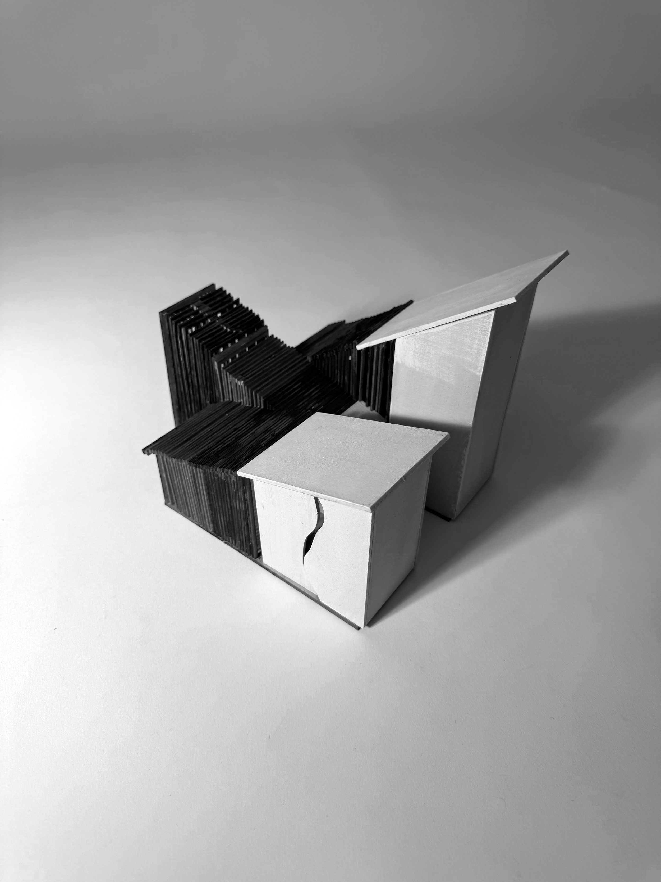Garden of shadows
My contemplation space centers on shadow, sound, and nature. Wooden slats filter light into dynamic patterns, framing views of the landscape while allowing air and scent to flow through. Blurring the boundary between inside and out, the space grounds visitors in a quiet balance between architecture and nature.
Concept Phase
Sight: The layered walls and vertical slits create constantly shifting patterns of light and shadow, transforming the space throughout the day.
Hearing: The open slices allow the wind to flow freely, producing gentle whooshing or rustling sounds as it passes through the structure.
Smell: The warm, natural scent of wood fills the space, enhancing the sense of calm and connection to nature.
Design Development
North Elevation
West Elevation
Section
Materiality
Materialized Floor Plan
Materialized Section Cut
In this floor plan you can see more how the space is used. The raised decks towards the north end of the building have an open center for a three pilled stone fountain to provide a gentle run off that echo’s off the concrete walls. It bring the organic slit running up vertically come to life. The deck is 8 inches off the ground and designed as a place for visitors to sit, lay, or contemplate.
South Elevation
East Elevation
Floor Plan
Material Mood Board
n the section you can see how the space and materials interact with each other. and how light is introduced. The gravel flooring provides a tactical noise as people move through the space.
Perspective Collage
The wooden slats are spaced 4 inches apart and this is intentional. It allows shadows to filter through in dynamic patterns while also framing slices of nature.

