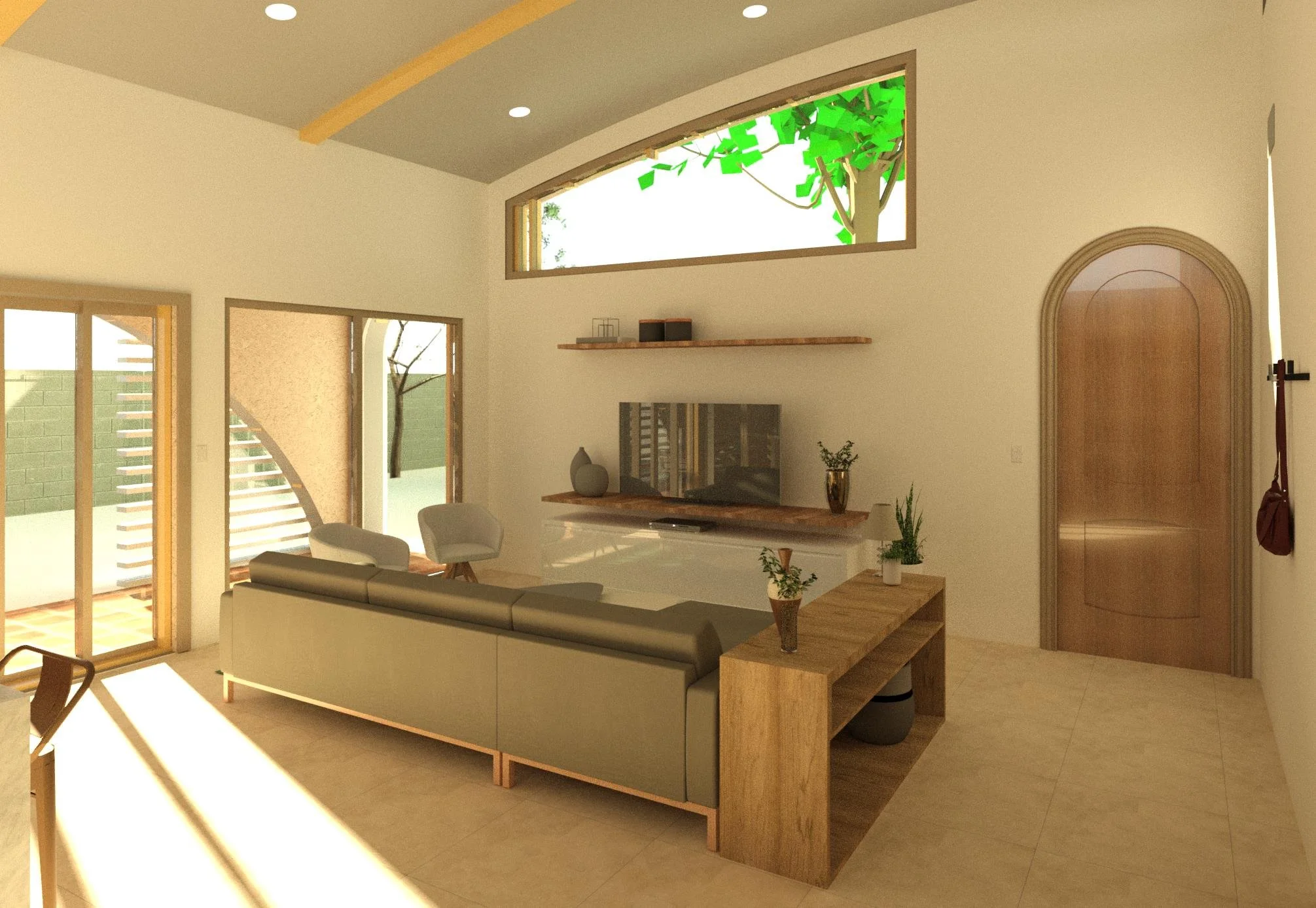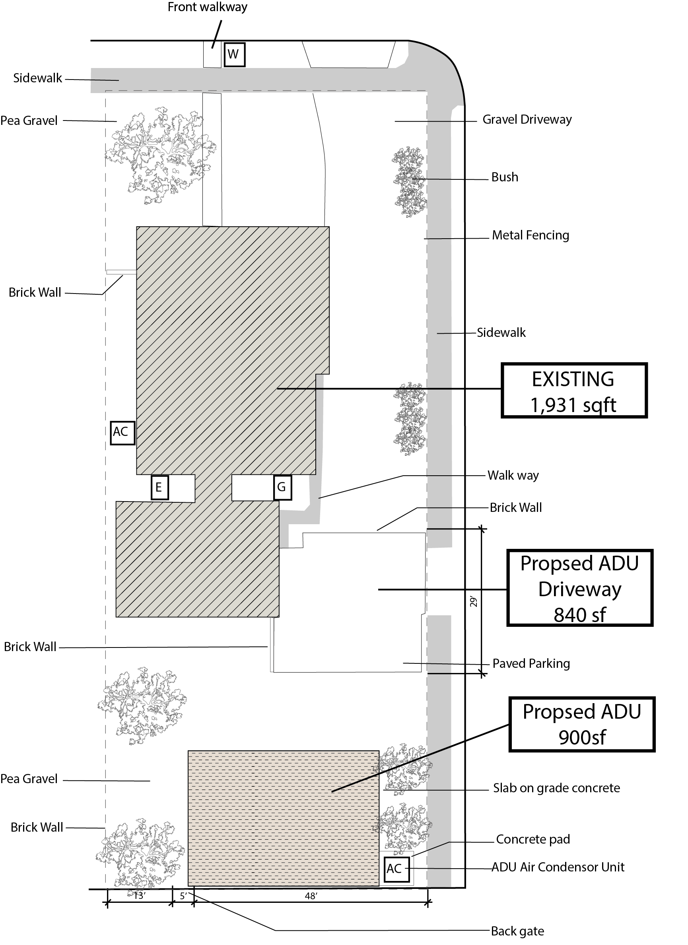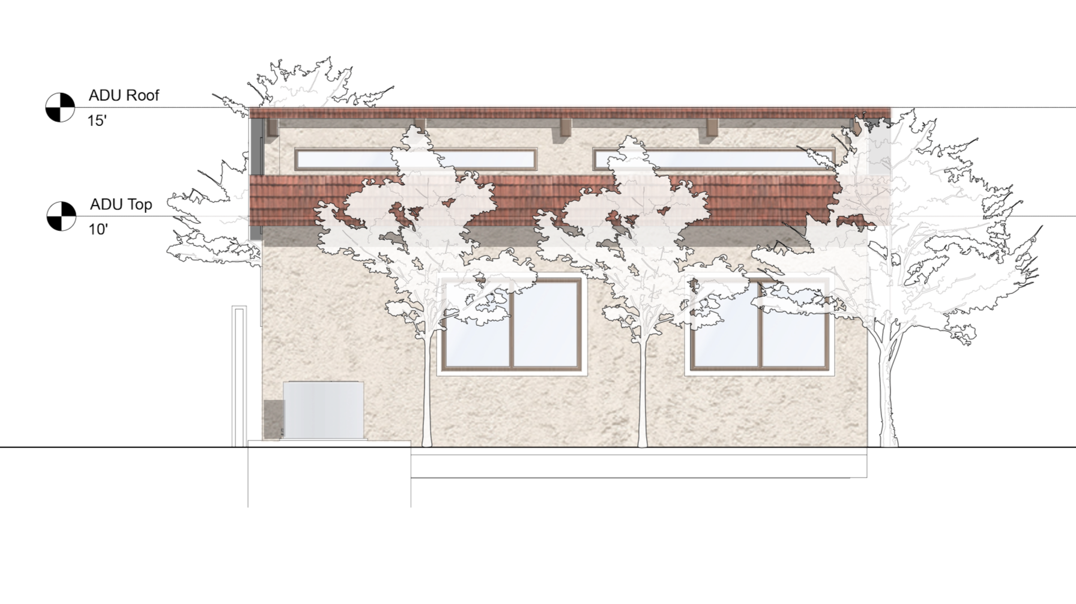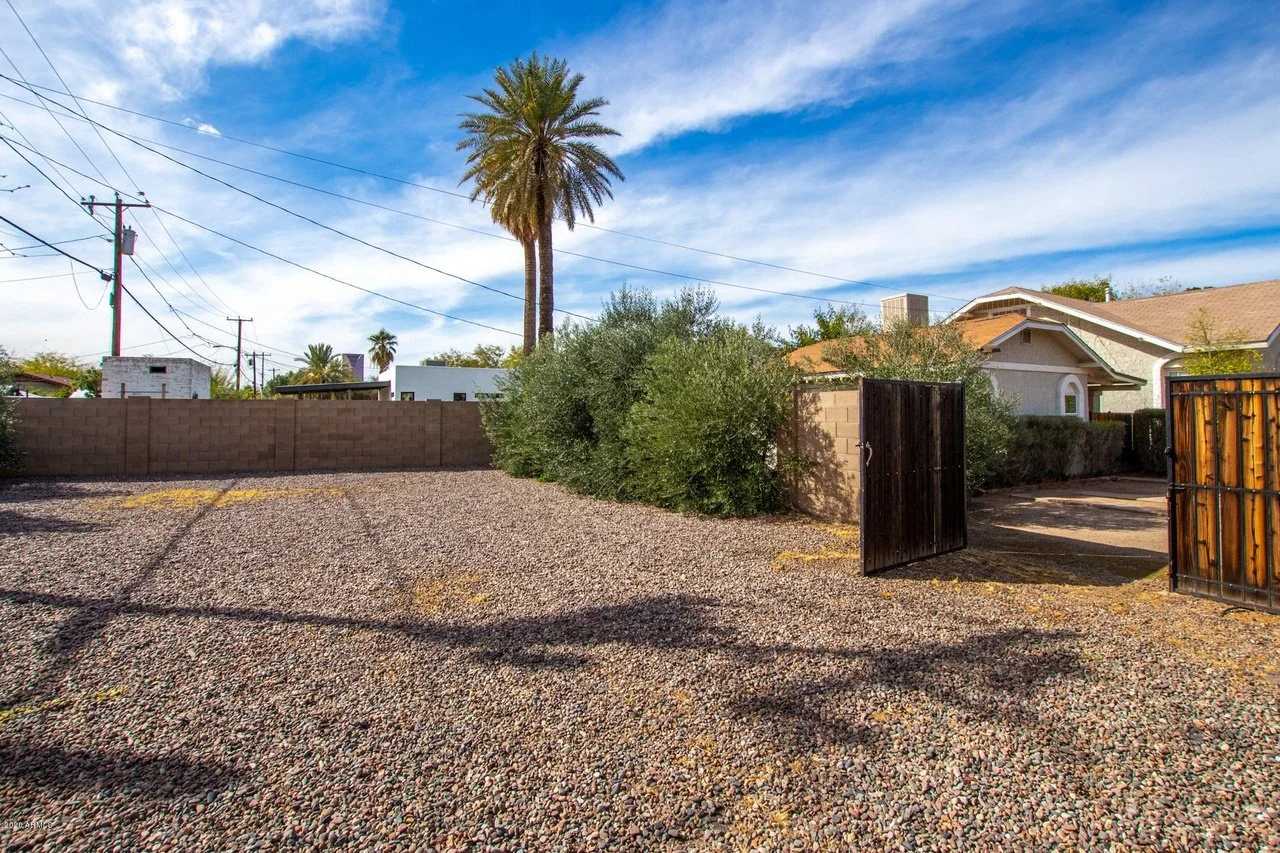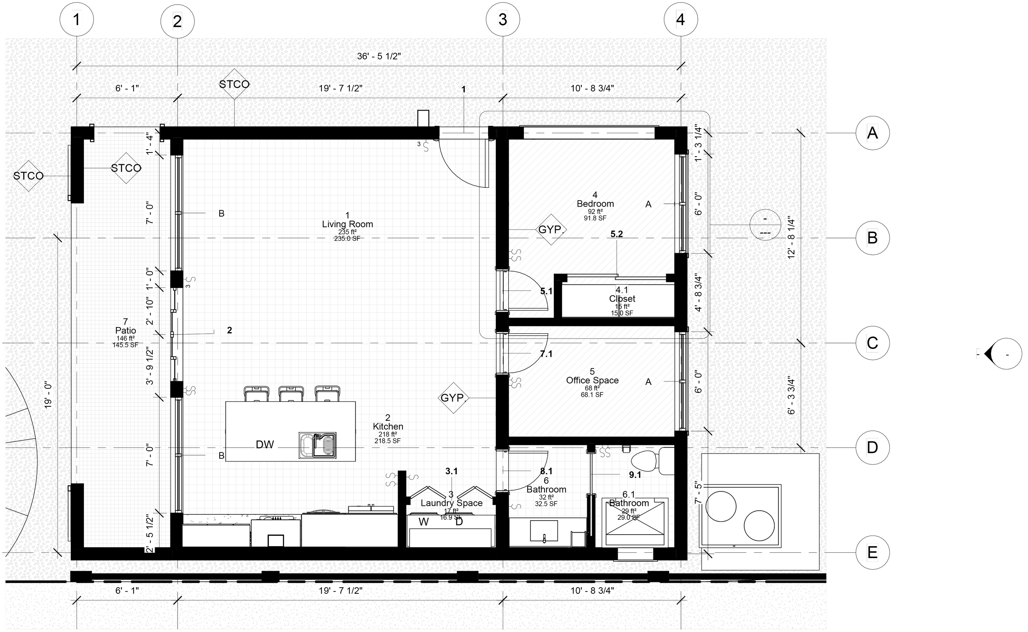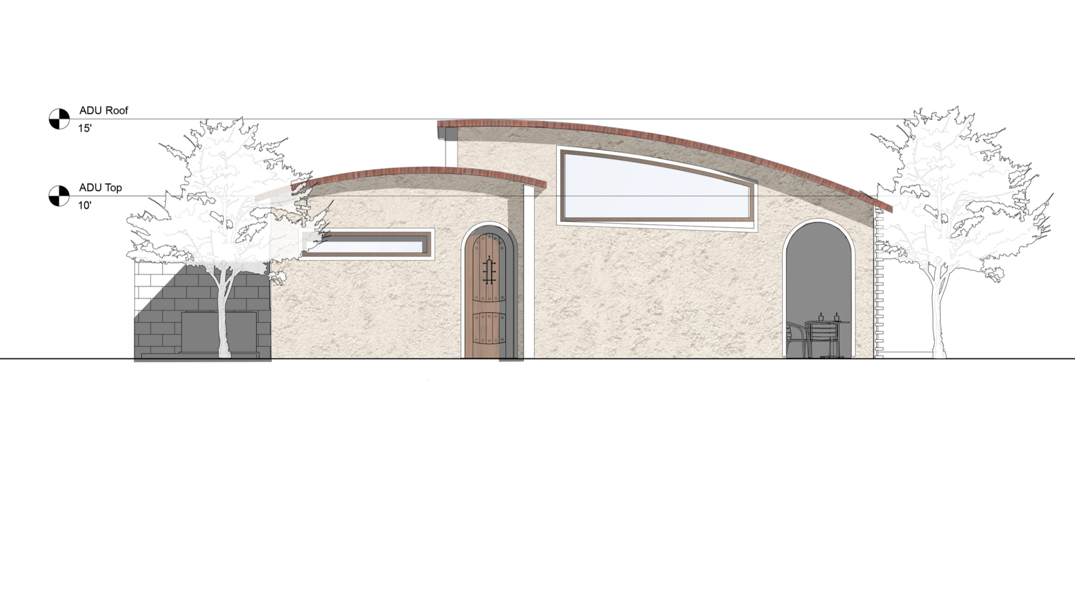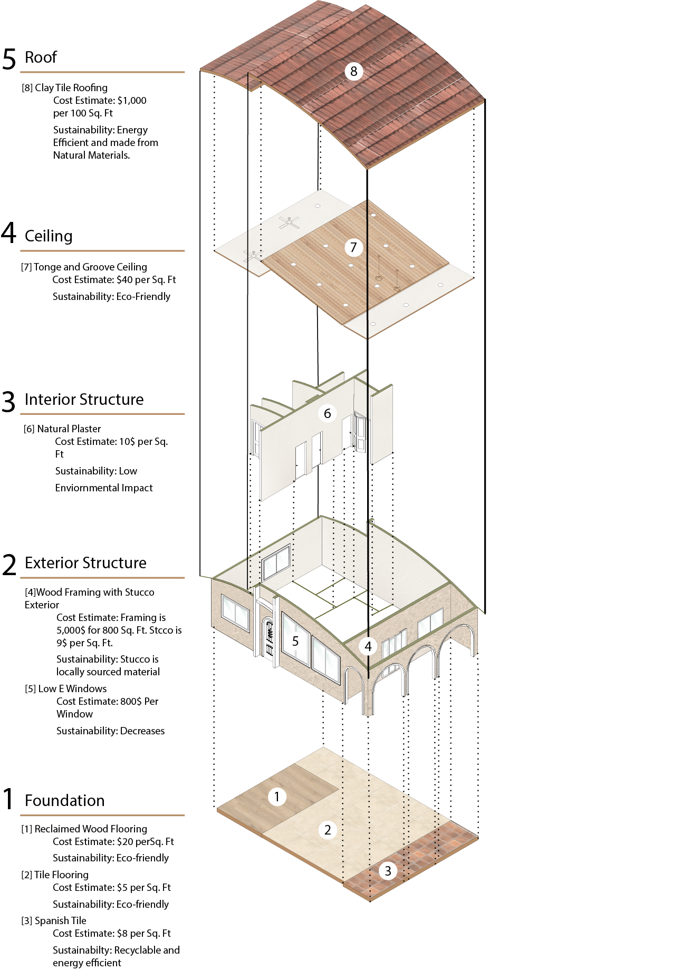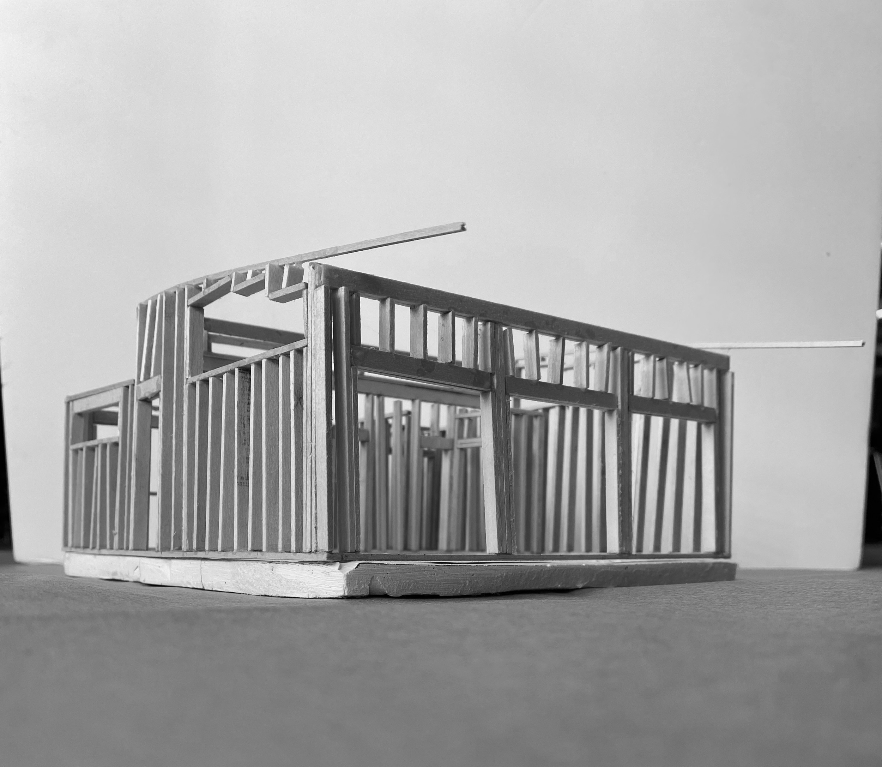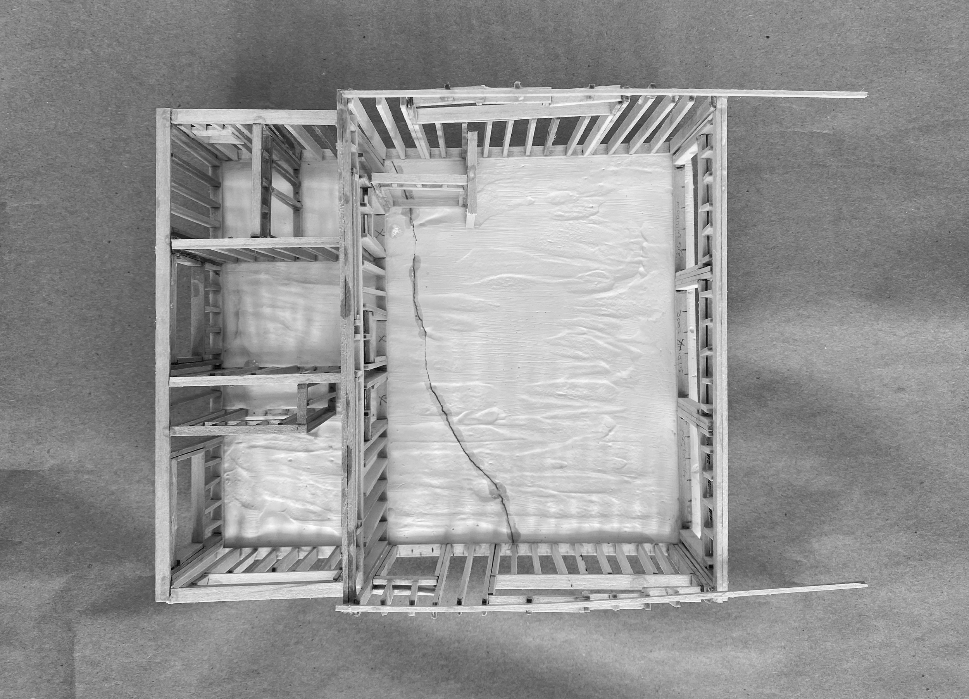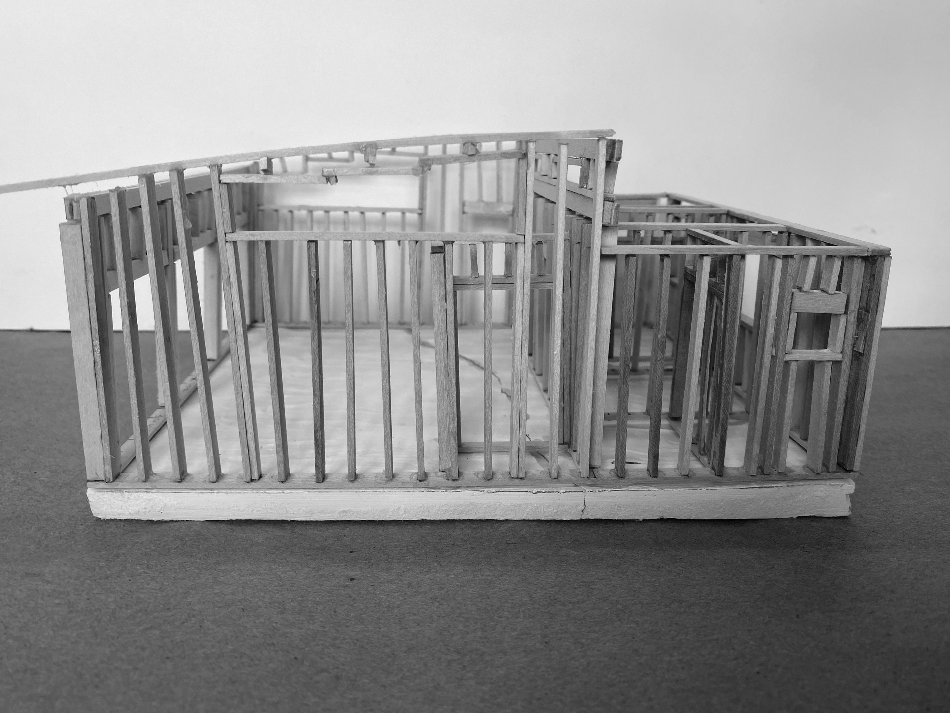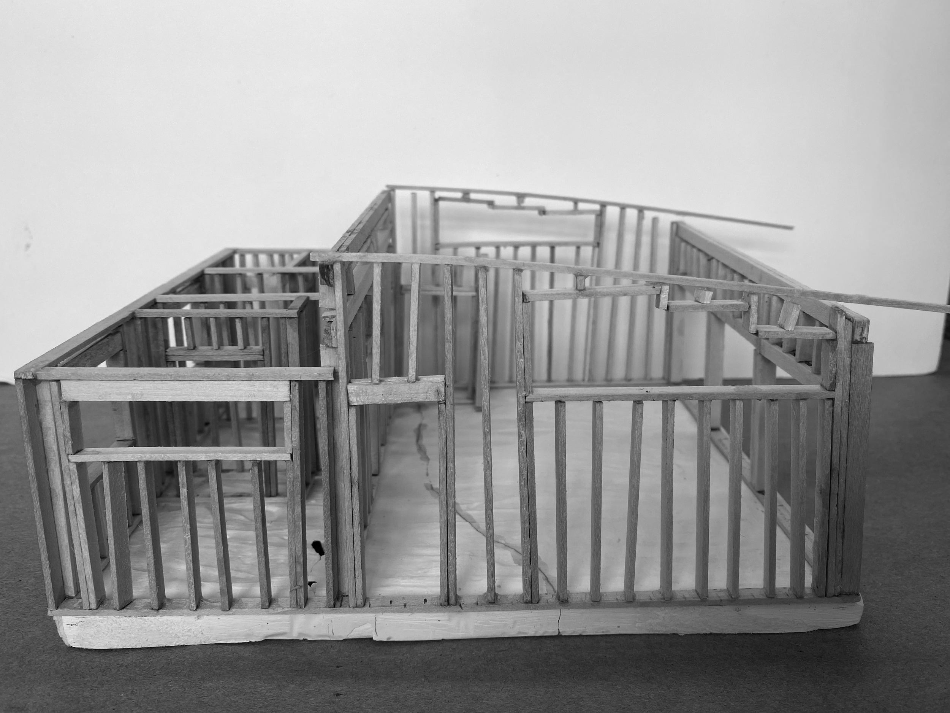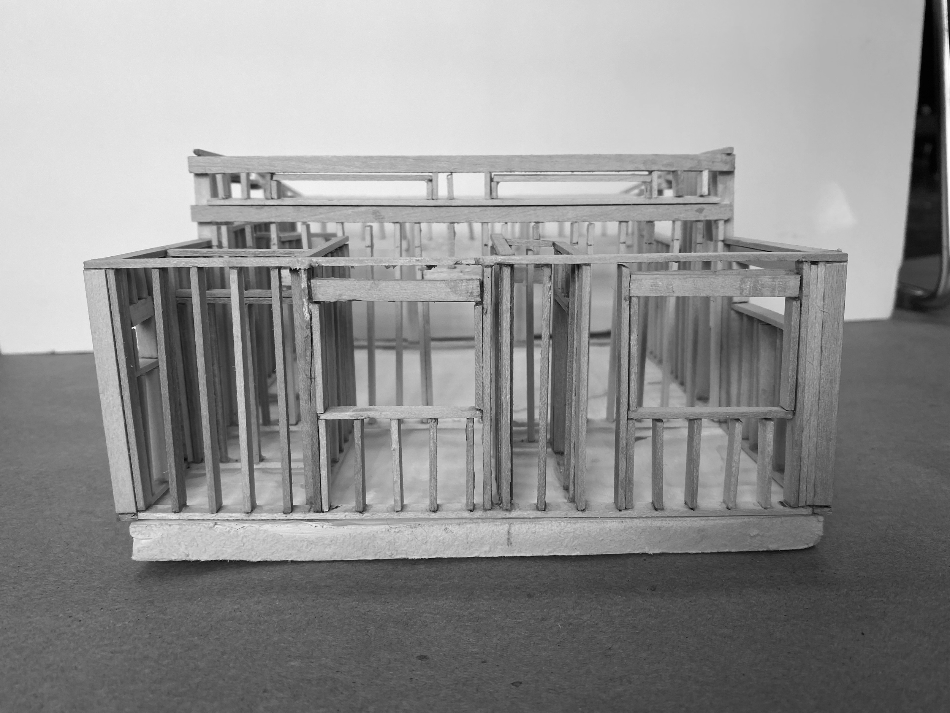Coronado ADU
The neighborhood of Coronado Historic District has a long standing relationship with ADU development. The persona we targeted was a recent college graduate looking for affordable living to maintain their independence. Utilizing the space of the single family home, the second bedroom is an office space that can be converted into an extra bedroom, leaving room for future growth. The front entry arch from the main house inspired the patio area. Creating a unique indoor outdoor living experience, fit for the Arizona climate.
Site and Context
ADU Ceiling Plan
East
Front of Original Home
Entry to Lot behind Original Home
Empty Lot behind Original Home
Technical Dawings
ADU Floor Plan
Elevations
West
North
South


