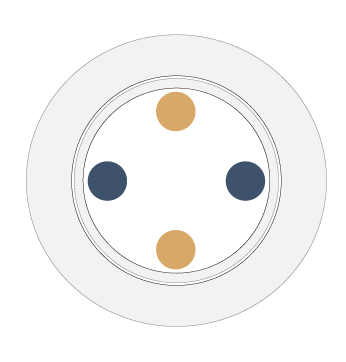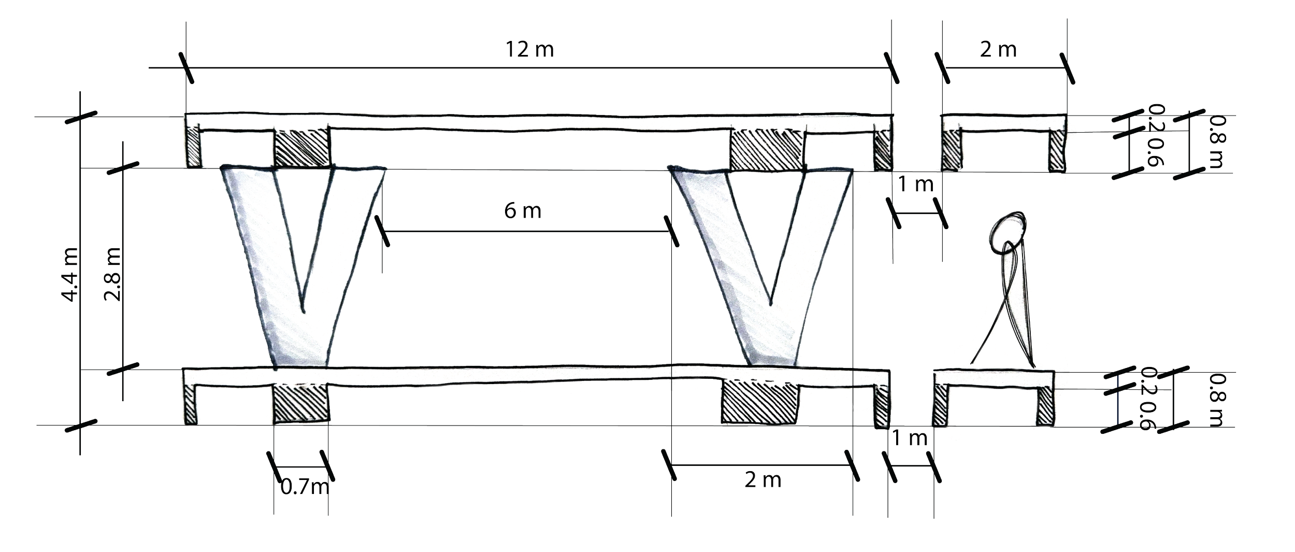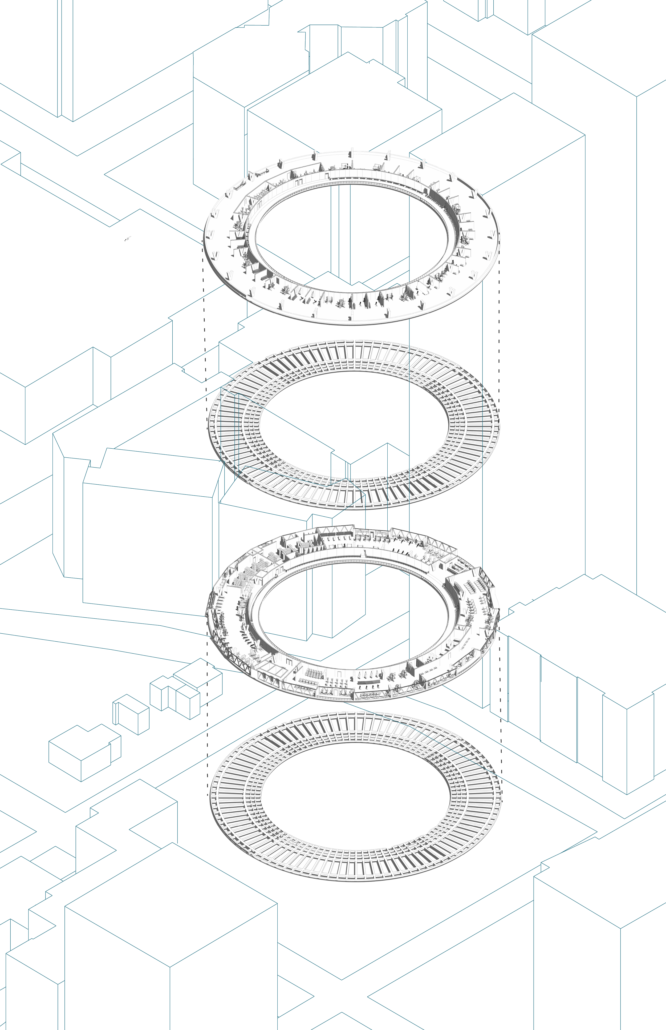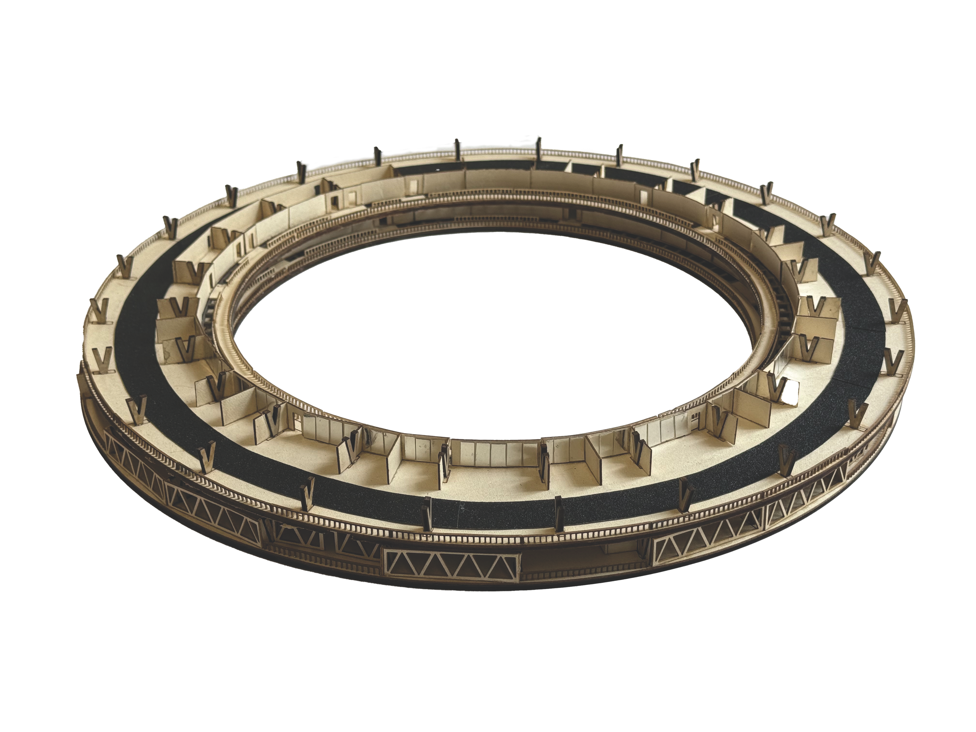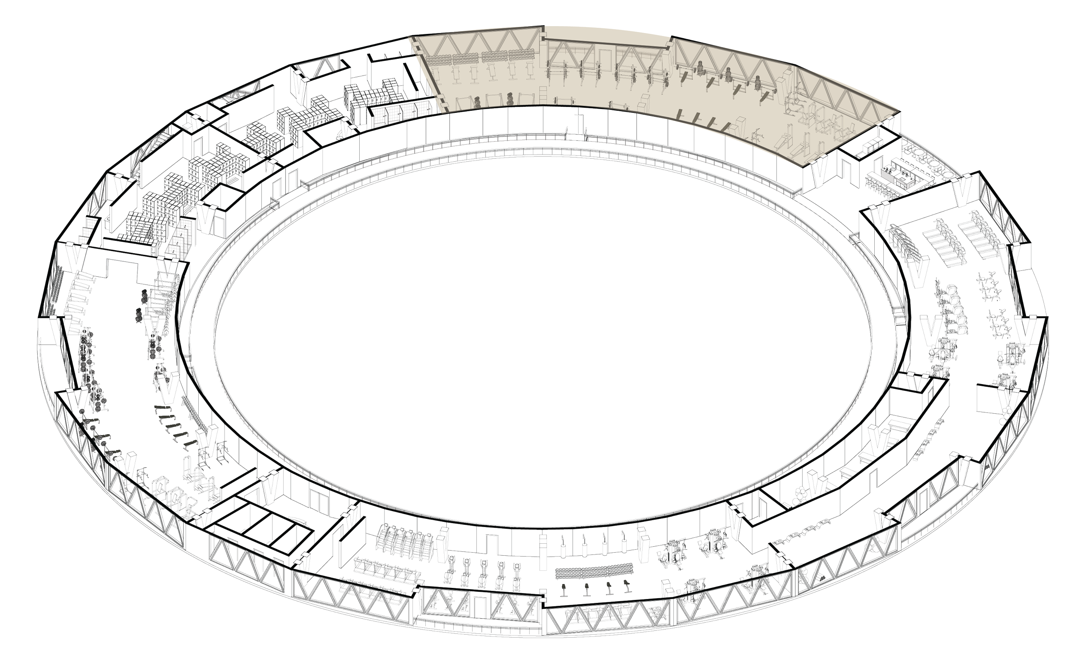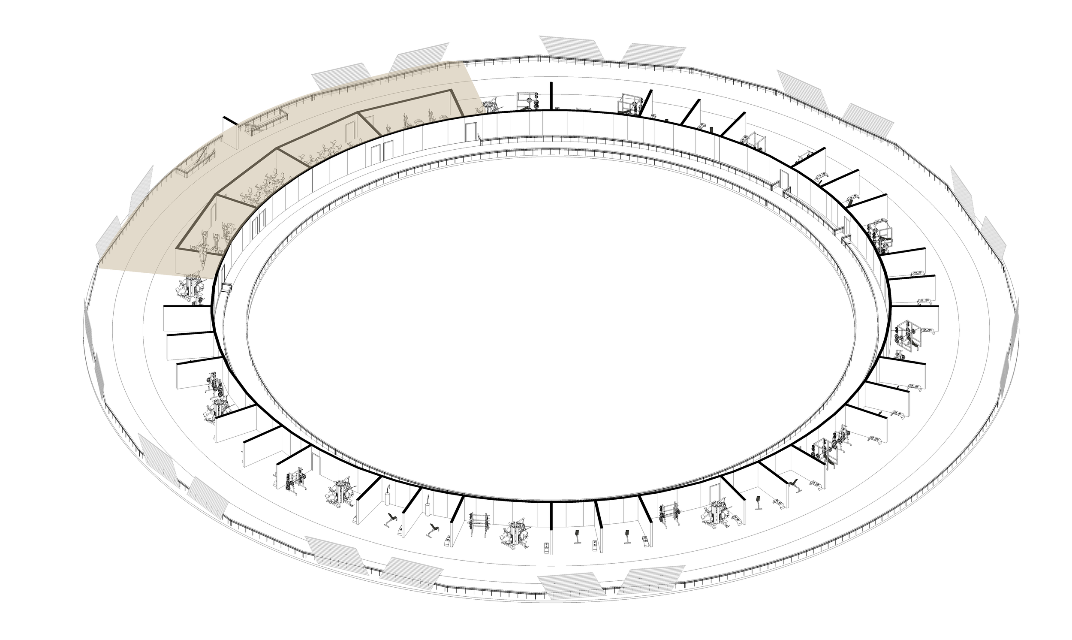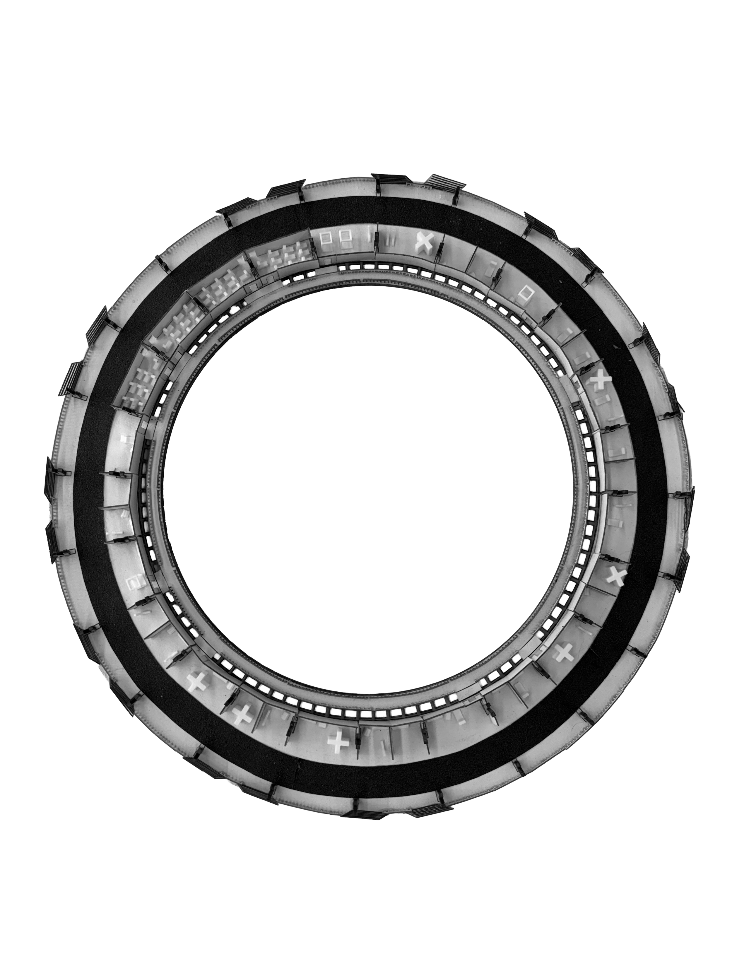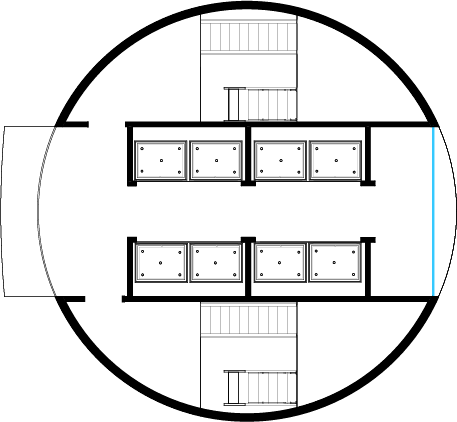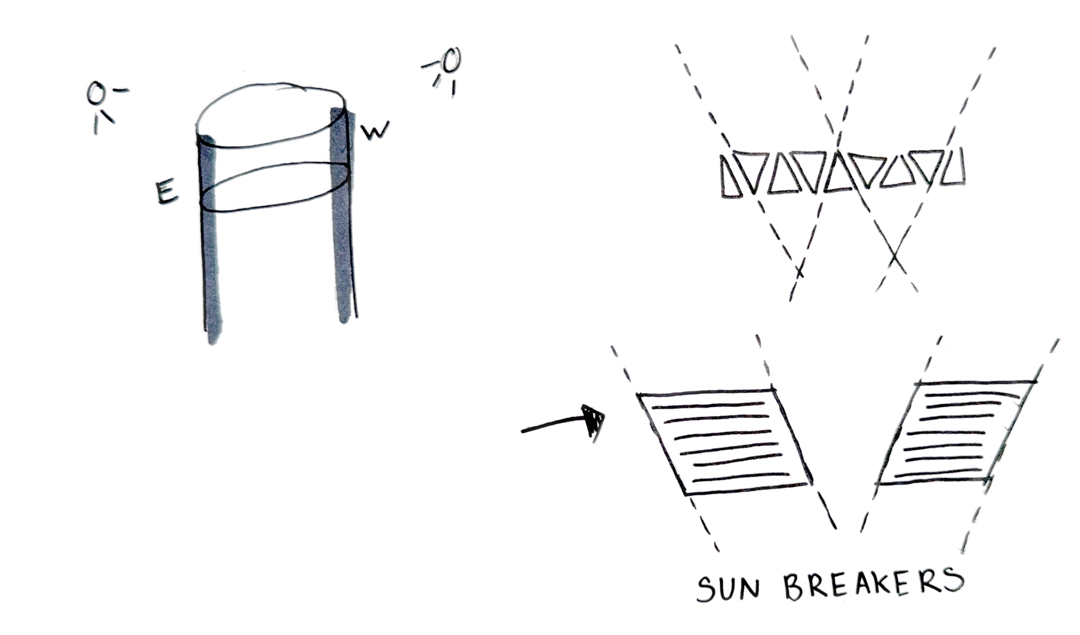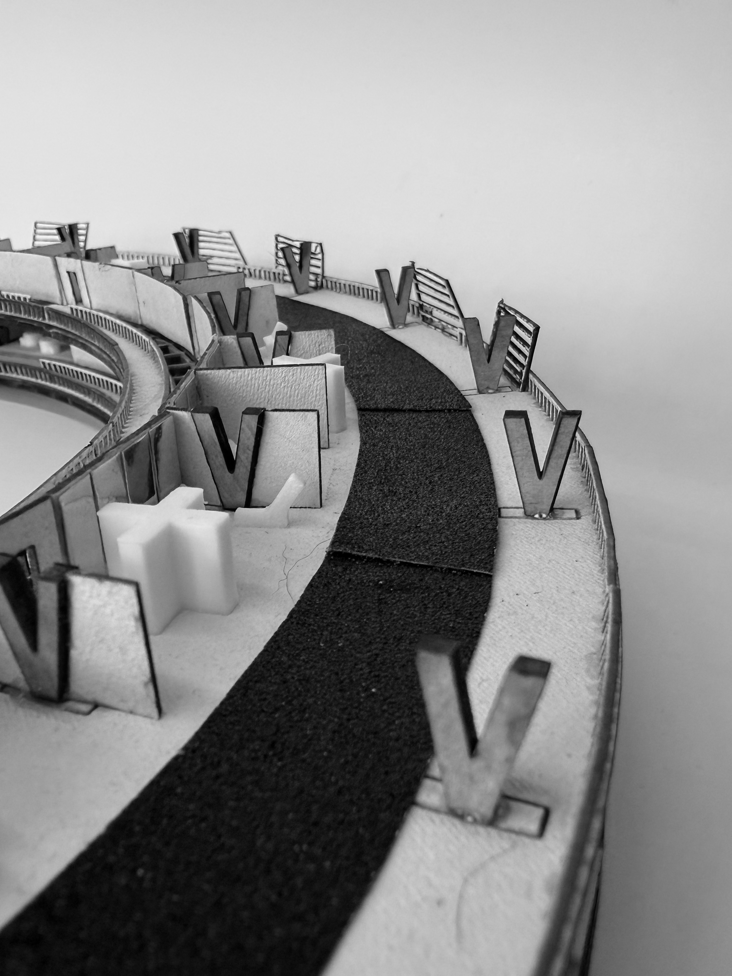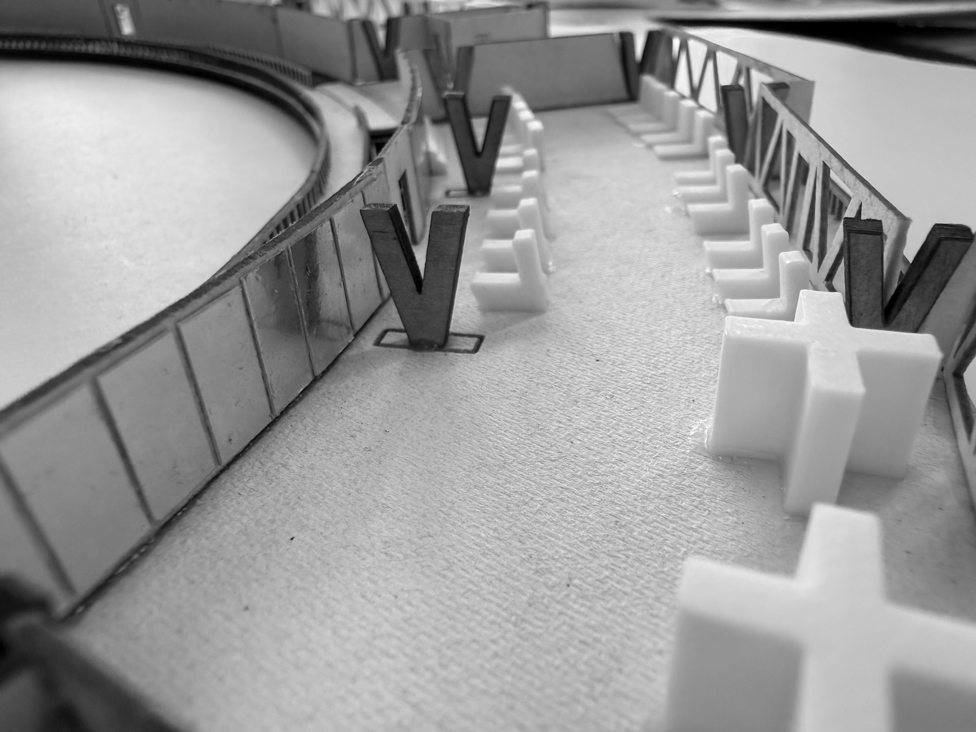Siloscape: Fitness Center
Located in downtown Phoenix, Arizona, Siloscape was a collaborative studio project focused on designing a 44-story mixed-use tower. The structure was conceptually divided, with the lower portion constructed from reinforced concrete and the upper levels transitioning to cross-laminated timber (CLT) to explore sustainable vertical design strategies. Each student was responsible for a specific program within the tower; my contribution included two levels dedicated to a fitness center, one enclosed floor and one open terrace level. Working within a circular floor plan, I developed the spatial layout and designed the vertical circulation system connecting all 44 floors. While producing a detailed 3D model of my levels, which integrated into the collective master model representing the full tower.
Outer Floor Plan
Inner Circulation
Given Conditions
Structural Foundation
CLT Structural Section
Yellow = Mechanical and Restrooms
Blue = Stairs and Elevators
Exploded Axonometric
Exploded Axonometric: CLT Floor, Beams, and Base Support
Main Floor
Exploded Axonometric: Wall Assembly
Programmatic Diagram
Terrace Floor
Exploded Axonometric: Interior Elements
Situated on the 35th and 36th floors, the fitness center spans 2,789 m² per level within an 86-meter-diameter circular plan. The spatial organization radiates from an inner walkway defined by four core volumes aligned with the cardinal directions. The north and south cores house mechanical systems and restrooms, while the east and west cores integrate stairs and elevators, creating a balanced composition of service and circulation zones around the central activity spaces.
Final Phase
Polyurethane
Aluminum
Terracotta
Model Floor Plans
Terrace Floor
Main Floor
Stairs and Elevators
Elevator Dimensions
Floor Plan
Facade Concept Sketch
Elevation
Material
Pinewood
Sun Breaker Concept Sketch
Rubber
Tint




